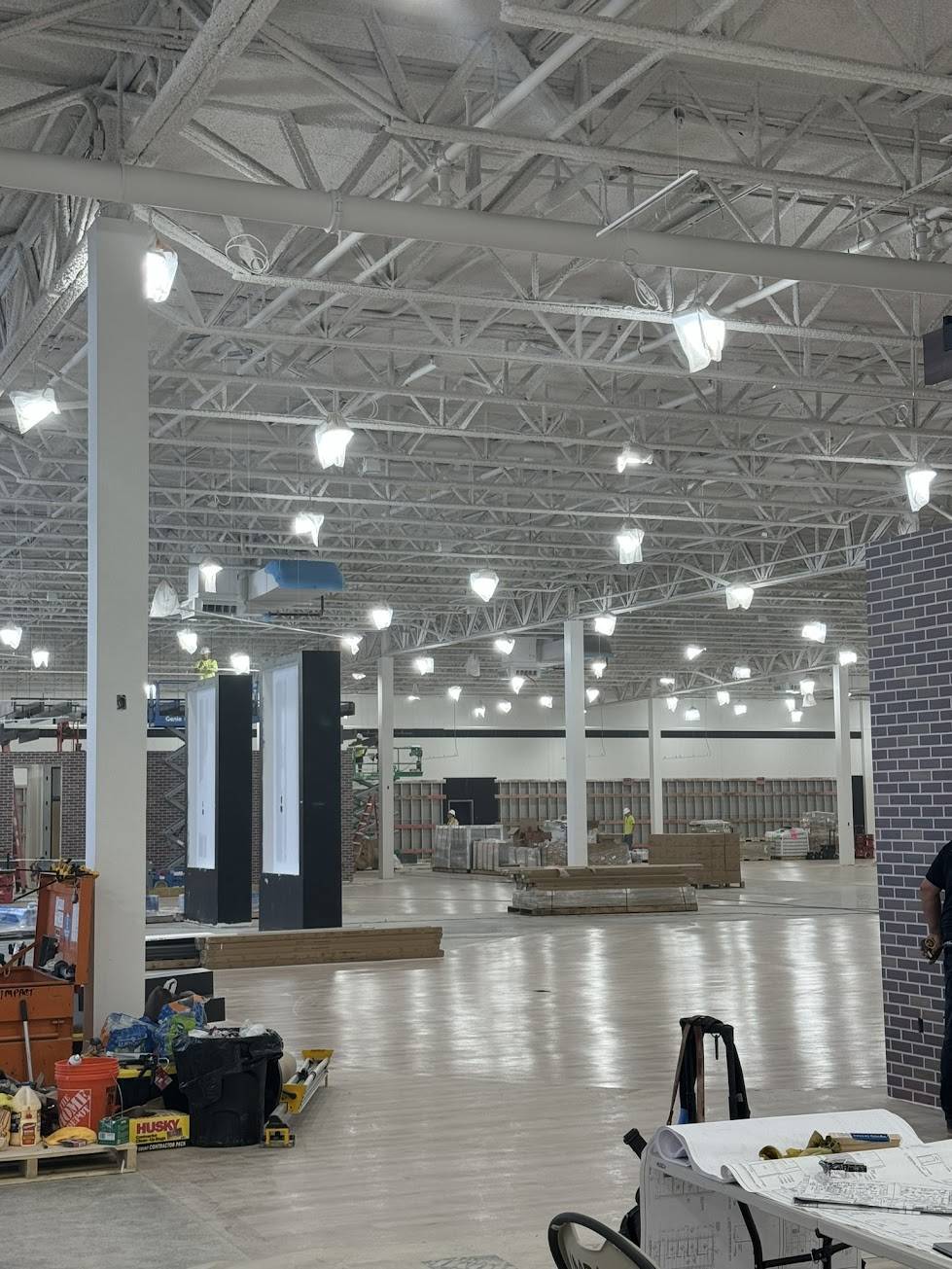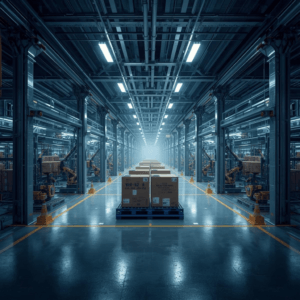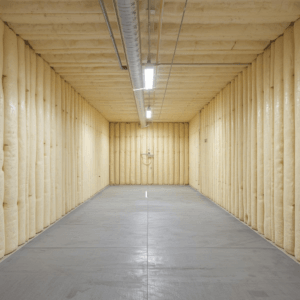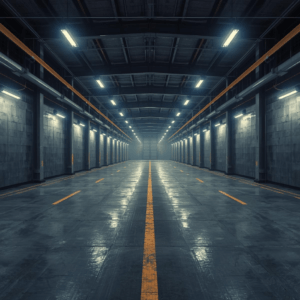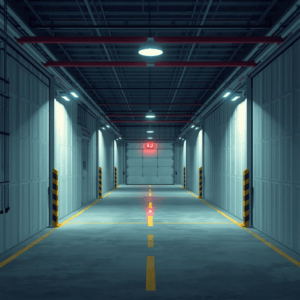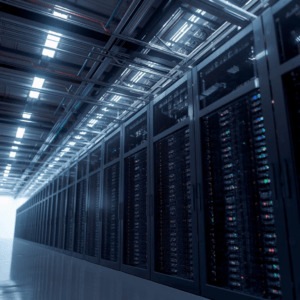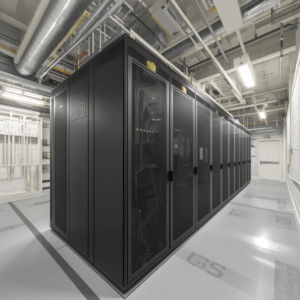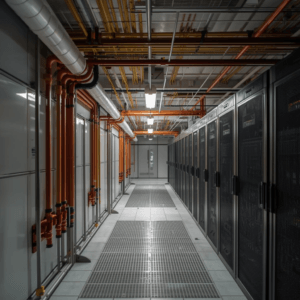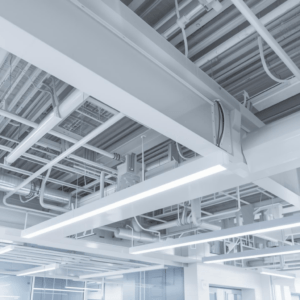Choosing the Right Commercial Fireproofing System
Summary: Selecting the appropriate fireproofing system for structural steel requires understanding code requirements, project constraints, and long-term performance characteristics. This guide examines spray-applied fireproofing, intumescent coatings, and gypsum board encasement to help facility managers and contractors make informed decisions based on verified technical specifications and real-world application requirements.
TLDR: Commercial fireproofing systems fall into three main categories: spray-applied cementitious materials (cost-effective for concealed steel), intumescent coatings (for architecturally exposed structures), and gypsum board encasement (for finished appearance with fire separation). Each system meets different project needs based on budget, aesthetics, fire rating requirements, and structural configuration. Understanding code compliance and proper application methods ensures long-term performance and safety.
Commercial Fireproofing: Steel Needs Protection Before It Carries Load
Unprotected structural steel loses strength rapidly when exposed to fire. Steel begins losing load-bearing capacity at temperatures around 1000°F, and complete structural failure typically occurs between 1100°F and 1300°F, temperatures reached within minutes during building fires.
International Building Code Section 704 mandates fire-resistance ratings for structural members based on building type, occupancy, and height. The code doesn’t specify which fireproofing system to use, but it does require tested and listed assemblies that meet specific time-temperature performance standards.
Choosing the right system depends on whether steel will be exposed or concealed, project budget constraints, required fire ratings, and long-term maintenance considerations. Three primary commercial fireproofing systems dominate commercial construction: spray-applied fireproofing, intumescent coatings, and gypsum board encasement.
Spray-Applied Commercial Fireproofing: The Industrial Standard
Spray-applied fire-resistive materials (SFRM) use cementitious compounds mixed with aggregates and fibers, applied wet or dry to structural steel. These systems have protected commercial buildings for decades and remain the most cost-effective option for large-scale projects.
SFRM systems achieve fire-resistance ratings from one to four hours when tested according to ASTM E119 standards. The material works by insulating steel members, keeping them below critical temperature thresholds during fire exposure. Thickness varies based on the required fire rating and the size of the structural member being protected. Larger W-sections typically require less thickness than smaller members due to their superior mass-to-heated-surface ratio.
Material specifications for SFRM systems include:
- Density requirements ranging from 15 to 40 pounds per cubic foot depending on durability class
- Minimum adhesion and cohesion strength of 150 pounds per square foot per IBC Table 403.2.4
- Minimum applied thickness of 0.375 inches regardless of calculated requirements
- Testing verification per ASTM E605 for thickness and density, ASTM E736 for bond strength
These systems work best for concealed structural steel above ceilings, within wall cavities, or in industrial facilities where aesthetics aren’t critical. The material creates a rough, textured finish that’s difficult to paint or finish attractively. For commercial fireproofing projects focused on minimizing installed cost over large areas, SFRM typically ranges from $5 to $14 per square foot installed, depending on project complexity and required fire rating.
The primary limitation involves appearance and weight. SFRM adds structural dead load (a consideration for older buildings or structures with limited capacity). The porous nature of cementitious materials also means moisture can reach the steel substrate, potentially causing corrosion if the building envelope isn’t properly maintained.
At Bahl Fireproofing, we’ve installed spray-applied systems across industrial and commercial projects throughout Texas, Kansas, and Oklahoma.
Intumescent Commercial Fireproofing Coatings: When Steel Stays Visible
Intumescent fire-resistive materials (IFRM) represent a different commercial fireproofing approach to steel protection. These thin-film coatings look like standard paint when applied but expand dramatically when exposed to fire temperatures. Some formulations expand 10 to 50 times their original thickness, creating an insulating char layer that protects the steel beneath.
Modern intumescent systems can achieve the same one- to four-hour fire ratings as SFRM while maintaining the architectural appearance of exposed steel. The complete system typically includes a primer coat, the intumescent coating itself, and a topcoat, all tested together as a single assembly per UL 263 testing protocols.
Intumescent coatings excel in applications where structural steel is part of the architectural design: modern office buildings with exposed ceilings, atriums with visible structural elements, and high-end commercial spaces where the industrial aesthetic is intentional. The smooth, paint-like finish comes in various colors and can be shop-applied before steel delivery, potentially reducing field installation time.
Learn more about our intumescent fireproofing solutions for architecturally exposed steel.
Key advantages include:
- Minimal weight addition to structural members
- Faster application than spray-applied systems
- Integrated corrosion protection through the primer system
- Maintains clean lines and architectural intent of exposed steel
These benefits come at higher cost. Intumescent systems typically run three to five times the price of equivalent SFRM protection. The exact cost depends on required fire rating, substrate preparation needs, and whether the coating can be shop-applied versus field-applied. Periodic inspection and potential recoating also factor into long-term maintenance planning.
Commercial Fireproofing with Gypsum Board: The Hybrid Solution
Type X gypsum board provides fire resistance through encasement rather than direct application to steel. These 5/8-inch thick panels contain glass fiber reinforcement within the gypsum core, tested per ASTM C1396 specifications. Fire ratings come from tested assemblies. Single layers provide limited protection, while two-layer systems over steel framing typically achieve two-hour ratings.
This approach works well for columns and beams requiring finished appearance but not the exposed-steel aesthetic of intumescent coatings. Fire-rated shaft enclosures, stairwell walls, and corridor separations in commercial fireproofing applications commonly use gypsum board assemblies. The finished surface accepts paint, tile, or other architectural finishes.
The system requires metal or wood framing to support the gypsum board, adding cost and complexity beyond the board material itself. Labor costs increase with geometric complexity: simple rectangular columns encased more efficiently than wide-flange beams with multiple face angles. Installation follows standard drywall practices, making it familiar to general contractors.
Gypsum board encasement provides:
- Clean, finished appearance suitable for occupied spaces
- Secondary benefit of sound attenuation through assembly mass
- Moderate installed cost of $3 to $6 per square foot depending on layers and configuration
- Flexibility for penetrations and future modifications
The primary limitation involves dimensional impact. Enclosing structural members adds significant volume. A 14-inch steel column might become an 18-inch or larger enclosed element, affecting spatial planning. The system also isn’t practical for very large structural members or unusually high fire-rating requirements where material thickness becomes excessive.
Code Compliance Drives Commercial Fireproofing System Selection
Building codes don’t mandate specific commercial fireproofing products, but they require tested assemblies that meet time-temperature performance criteria. Every system must be either UL Listed or equivalent certified design from an accredited testing laboratory. Design numbers reference specific configurations: material type, thickness, substrate, and support conditions all affect performance.
Fire-resistance testing measures how long an assembly prevents heat transmission and structural failure. Steel temperature during testing must remain below 1100°F average (1300°F at any single measurement point) for members spaced more than four feet on center. Unexposed surfaces can’t exceed 250°F average temperature rise, or 325°F at any single point, to prevent ignition of materials on the protected side.
These requirements explain why architects and engineers specify exact assembly designs rather than generic product categories. A fireproofing system that achieves three-hour protection on a W14x90 beam might only provide 90-minute protection on a W8x31 column due to different section factors and heat absorption characteristics.
Matching Commercial Fireproofing Systems to Application
The right commercial fireproofing system depends on multiple project-specific factors beyond initial cost.
Choose spray-applied fireproofing when:
- Structural steel will be concealed above suspended ceilings or within walls
- Budget constraints prioritize lowest installed cost
- Large industrial facilities with minimal aesthetic requirements
- High-durability applications subject to impact or abrasion
Choose intumescent coatings when:
- Architectural design features exposed structural steel
- Aesthetic finish is critical to building appearance
- Project schedule benefits from shop application before delivery
- Budget accommodates premium cost for appearance
Choose gypsum board encasement when:
- Fire-rated separations require paintable or tileable finished surface
- Smaller structural members (columns 14WF and under)
- Sound control provides concurrent benefit
- Mixed-use occupancies require visual separation
Project height also influences system selection. High-rise buildings over 75 feet often require enhanced durability specifications for spray-applied materials, increasing cost but providing better long-term performance in demanding environments.
FAQ: Commercial Fireproofing System Selection
Q: Can I use the same fireproofing system throughout an entire building?
A: Not typically. Most commercial fireproofing projects use different systems based on whether steel is exposed or concealed. Exposed structural elements might receive intumescent coatings while concealed members above ceilings receive spray-applied fireproofing, optimizing cost without sacrificing performance or appearance.
Q: How do I know what fire rating my project requires?
A: Your architect or engineer determines required ratings based on IBC requirements for your specific building type, occupancy classification, and structural configuration. The building code official must approve all fire-resistance assemblies during plan review.
Q: Can fireproofing be applied to steel that’s already installed?
A: Yes. Field application is common for all three systems, though intumescent coatings applied in the shop before erection can save schedule time and improve quality control. Access for spray application becomes the primary constraint with in-place steel.
Q: Does fireproofing require maintenance or inspection?
A: Spray-applied cementitious materials generally don’t require maintenance beyond periodic visual inspection for damage. Intumescent coatings benefit from periodic inspection to verify coating integrity, with potential recoating after 15 to 20 years depending on environmental exposure. Gypsum board enclosures should be inspected after any building modifications or penetrations.
Q: Can I paint over spray-applied fireproofing to improve appearance?
A: Painting SFRM isn’t recommended. Paint films can trap moisture against the steel substrate, potentially accelerating corrosion. Paint also adds weight and may affect fire-resistance performance unless specifically tested as part of the assembly. If appearance matters, intumescent coatings or gypsum enclosure provide better solutions.
Key Takeaways
- Fire-resistance requirements come from building codes based on occupancy, building height, and structural configuration, not aesthetic preference or budget constraints
- Spray-applied commercial fireproofing offers lowest installed cost ($5-$14/sf) for concealed steel but provides rough appearance unsuitable for exposed applications
- Intumescent coatings maintain architectural appearance of exposed steel while meeting fire codes, at premium cost typically three to five times SFRM pricing
- Gypsum board encasement provides finished appearance with moderate cost ($3-$6/sf) but adds dimensional bulk around structural members
- All systems must use tested and listed assemblies. Generic material application without verified design numbers doesn’t comply with building codes
- System selection should consider initial cost, long-term maintenance requirements, and whether steel will remain exposed or be concealed
Protecting What Matters
Fire protection isn’t optional and it isn’t ornamental. It’s the engineered system that keeps buildings standing and occupants safe when everything else is failing. Choosing the right commercial fireproofing system means understanding what code requires, what your project demands, and what performs reliably over decades.
If your next project requires commercial fireproofing that’s properly specified and installed by applicators who understand structural protection requirements, contact Bahl Fireproofing today to schedule a consultation or request a bid.
Disclaimer: This article provides general educational information about fireproofing and insulation systems and does not constitute professional engineering advice or product specification. System selection must be based on project-specific fire ratings, thermal requirements, acoustic performance needs, environmental conditions, substrate requirements, and budget constraints. Code requirements vary by jurisdiction and project type. Always consult with a licensed professional and verify UL or FM assembly listings before finalizing specifications.

